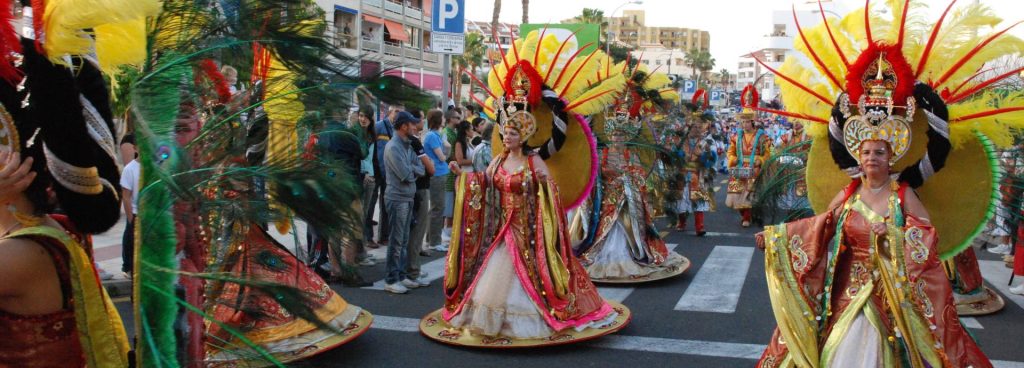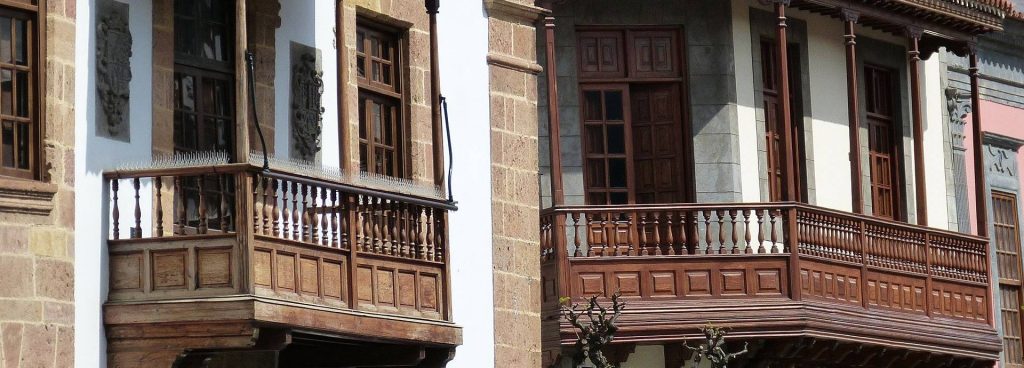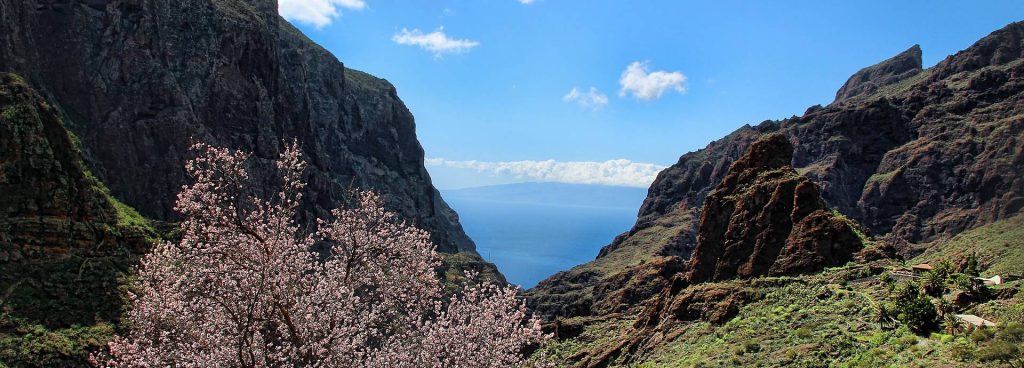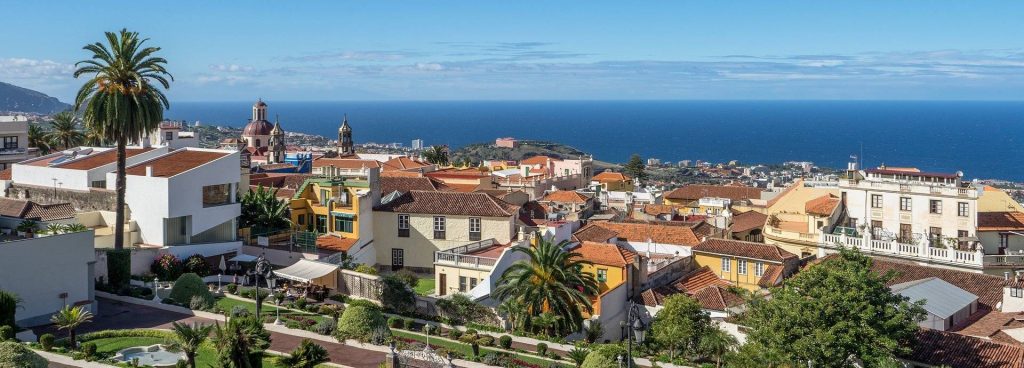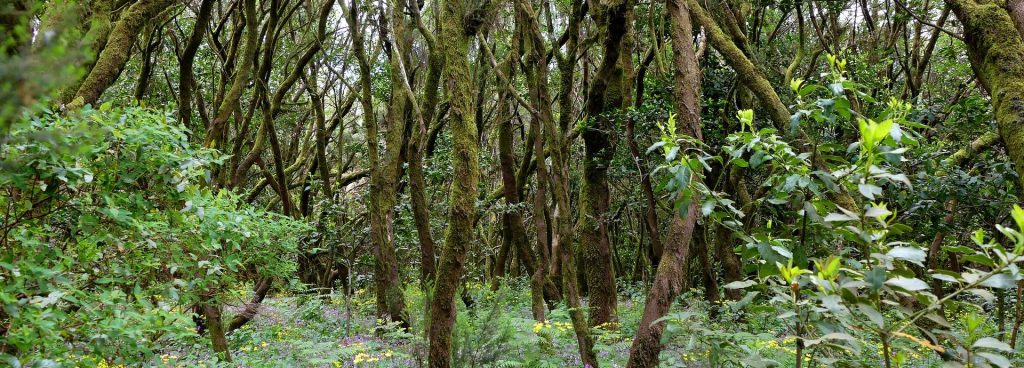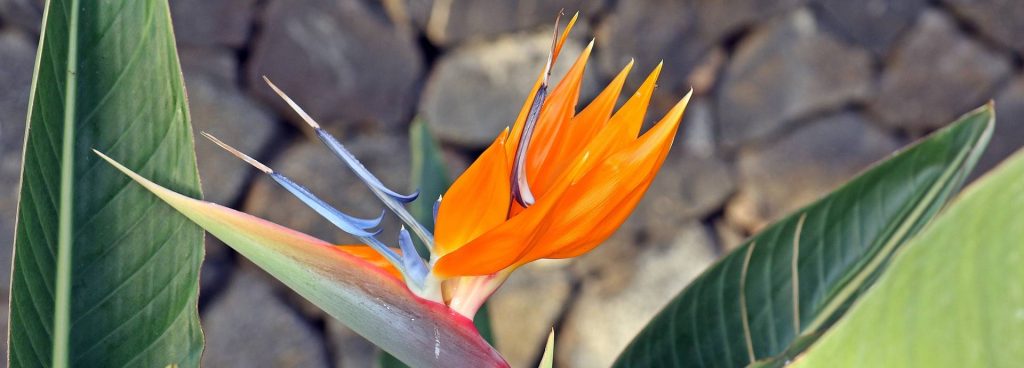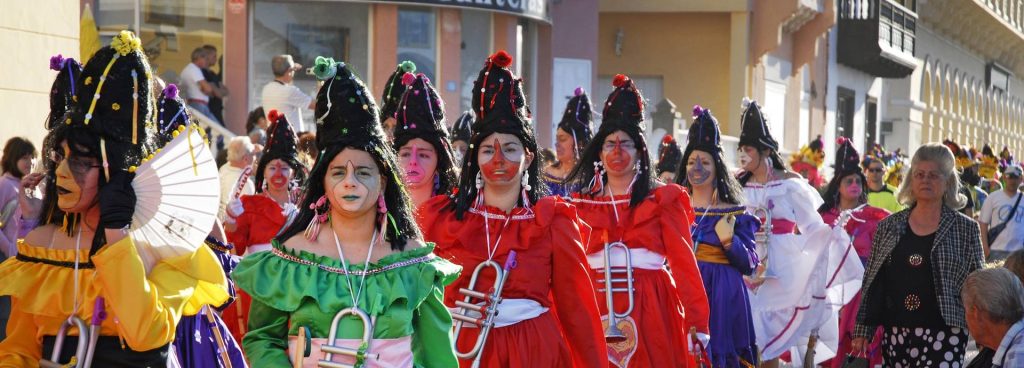The Mudejar style
Traditional Canarian architecture, from mansions to humble folk buildings, has its roots mainly in Andalusia and Portugal and its origins in Moorish architecture. The style that developed from this is known as the Mudéjar style.
Buildings with outstanding and special elements, primarily the typical balconies and courtyards, can be admired in the old towns of La Laguna, Garachico and La Orotava. Time and again, wood is the primary building material used, mostly the heartwood of the Canarian pine and the pine tree, which is masterfully worked by skilled hands.
The facades of these buildings are usually simple and have only a few decorations, these are almost exclusively intended for the large and long wooden balconies. The balconies, which protrude far over the street, are constructed with a special and ingenious latticework.
The inner courtyards are veritable gardens in which there is still a still from time to time. An interesting device that is used to filter water and keep it cool.
Furthermore, the patios are surrounded by a gallery, which is held by a colonnade made of pine heartwood, on which the rooms and quarters are located. A staircase that is also made of wood leads to these rooms and thus blends in harmoniously with the overall picture.
The original Canarian architectural style is considered worthy of protection. There are strict requirements for the historic towns and villages under monument protection. For some years now, new construction in rural areas has also been heavily regulated and only approved with Canarian elements, e.g. roofs covered with clay pans. A limitation of the construction period is intended to prevent half-finished houses from spoiling the landscape.

